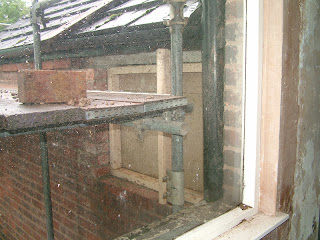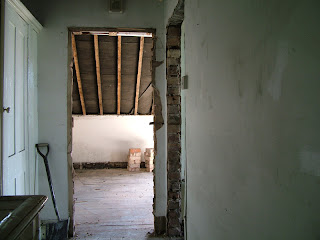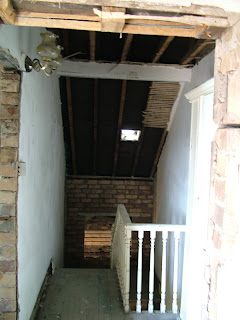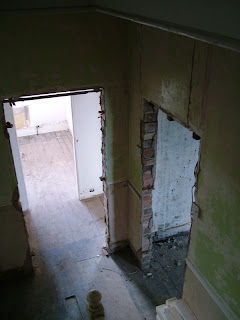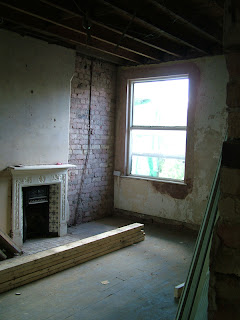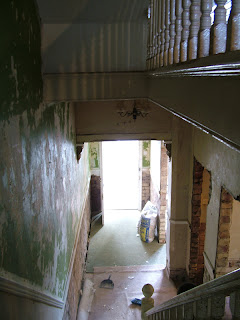The builders are making progress. Scaffolding started going up last week and is now complete. The roofer is a little delayed on other jobs due to the miserable weather we've been experiencing.
The Spouse and I are there every weekend stripping wallpaper, we have reached the ground floor already but the ceilings here are proving a lot more difficult than the others.
Any assistance with stripping in the next couple of weeks much appreciated. We were both a little shocked last saturday when we went up to the first floor to find a huge landing where the bathroom, shower room and loo used to be. The ripping out is an immense and filthy job, we are onto our second skip and the rubble just keeps coming. 1metre of plaster and render has been hacked off on the ground floor in preparation for the damp proof course. The existing kitchen ceiling has come down revealing a lack of lintel above the window and the bathroom floor is like a wooden trampoline. The builder assures me this isn't a huge problem though.. gulp!
The Spouse and I have made a decision to put another bathroom on the top floor to service the 2 bedrooms up there. this wasn't part of our original plan but while the place is a building site it makes sense. We are also considering replacing the window in the current dining room, which is to become the study, with hard wood french doors (watch this space). The builder assures me that they will stop destroying the house by the end of this week and start putting it back together.
We have approved the plans from the architects and these are now with the planners. We are keeping everything crossed that this all runs smoothly and no one objects. If you're interested take a look at the plans:
1ST FLOORGROUND FLOORSIDE ELEVATIONREAR ELEVATIONSECTION
 The Spouse and I finally removed the last of the wallpaper this Saturday. The Spouse is overjoyed as he hated this task apparently. Think he's going to hate stripping paint more. Ah well, I'll surprise him with that when we return from our well earned break in Grenada. This is where we are going (sorry!)
The Spouse and I finally removed the last of the wallpaper this Saturday. The Spouse is overjoyed as he hated this task apparently. Think he's going to hate stripping paint more. Ah well, I'll surprise him with that when we return from our well earned break in Grenada. This is where we are going (sorry!)

